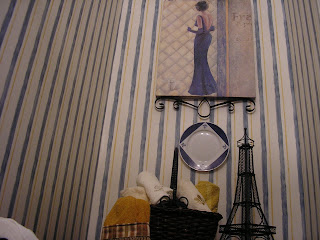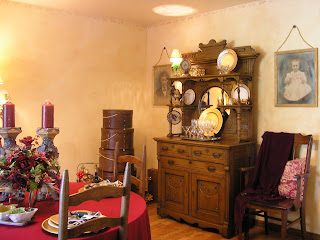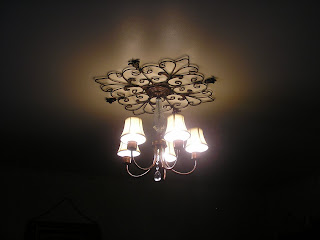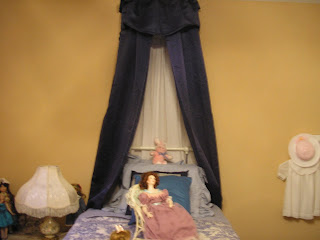Be sure to stop by Susan's at
to see all the inspiration there
from all 0f today's
participants.
Chili Night at my house.
It's a night where DH makes a
couple huge pots of chili and I
just have the girls over for food
and fun. Everyone brings their
children and through the years
we have had all ages, from babies
to teenagers. There have been as
many as fourteen people here and
of course the we girls tend to sit
around the dining room table and
do our giggling, and the kids tend
to go there way for their chit chat.
So tonight you will see three
tablescapes, one for us girls, I
have a table set for the teens and
one for the little guys. So follow
me and lets get ready to have
FUN!!!!
My inspiration came from the bowls I am
using, but first lets start with the center
piece. I have a little orange basket holding
pine cones and sun flowers, orange candles,
a burlap pumpkin laying in a copper bowl.
I used orange, gold and brown as my color
scheme. I started with a brown tablecloth
and layered from there.
We also have copper salt and pepper shakers.
 And Mr. Rooster with a few chilies.
And why a Rooster you ask?
Just keep going!
And Mr. Rooster with a few chilies.
And why a Rooster you ask?
Just keep going!
 This bowl was my inspiration for all three
tables. This is one side, and....
This bowl was my inspiration for all three
tables. This is one side, and....
 This is the other!!!
This is the other!!!
 And Mr. Rooster with a few chilies.
And why a Rooster you ask?
Just keep going!
And Mr. Rooster with a few chilies.
And why a Rooster you ask?
Just keep going!
 This bowl was my inspiration for all three
tables. This is one side, and....
This bowl was my inspiration for all three
tables. This is one side, and....
 This is the other!!!
This is the other!!!
The bowls are from TJ Maxx.


set of diner dishes I have, the gold
you have saw many times. I used
gold flatware, a straw place mat
and two glasses for this table, one
for wine the other for sweet tea.
No napkin rings, napkins were simply
placed in the wine glass.


into the breakfast area. I think the
older kids will be happy here. I used
the same color scheme and the same
element for the centerpiece. You can
see we have another rooster, our
sunflowers and pine cones.
here, holding part of the center piece.
 A copper dish holding our candle.
A copper dish holding our candle.
 A copper dish holding our candle.
A copper dish holding our candle.
in more copper.


our place settings but in a
different way. Gold place mats,
I used the same gold flatware
and diner dishes, then used
the orange in the middle for
desert. The brown napkins were
placed under the desert plates.
My everyday tea glasses are
just coated with an orange
sugar coating around the
rime just like I did the white
last week. This allowed me
to have somewhat coordinating
glasses.
We still have to get the little
guys taken care of.
So lets go!!!
table would be a good fit
for these guys. They could eat
then play a few games or watch
some TV.
I started with a brown table
cloth, gold material running
across the table to define the
place setting.
We have a rooster holding a
Welcome, more pine cones and a
huge sunflower, you can also
see the wooden primitive rooster
on the table, but there are
a few differences.
Want to see?
Follow me....
some of the same elements, but
we have an orange plastic chili
bowl. Little guys need sugared
orange glasses tooo...
feel special , but, safety first!
battery operated. I simply
put orange tissue paper around
them to cover the white then
tied with raffia.
to the dining room to eat!!
Wish everyone could be hear with us
because you would be guaranteed
to have a great time!!
Oh and before I forget, this
year we are adding a little surprise
Birthday Party to the night!!!
Don't forget to let me know
what you think about our
little tradition. I love hearing
from you.
Bye For Now,
Sandy


















 This is just outside my kitchen door, its a little
This is just outside my kitchen door, its a little













































































